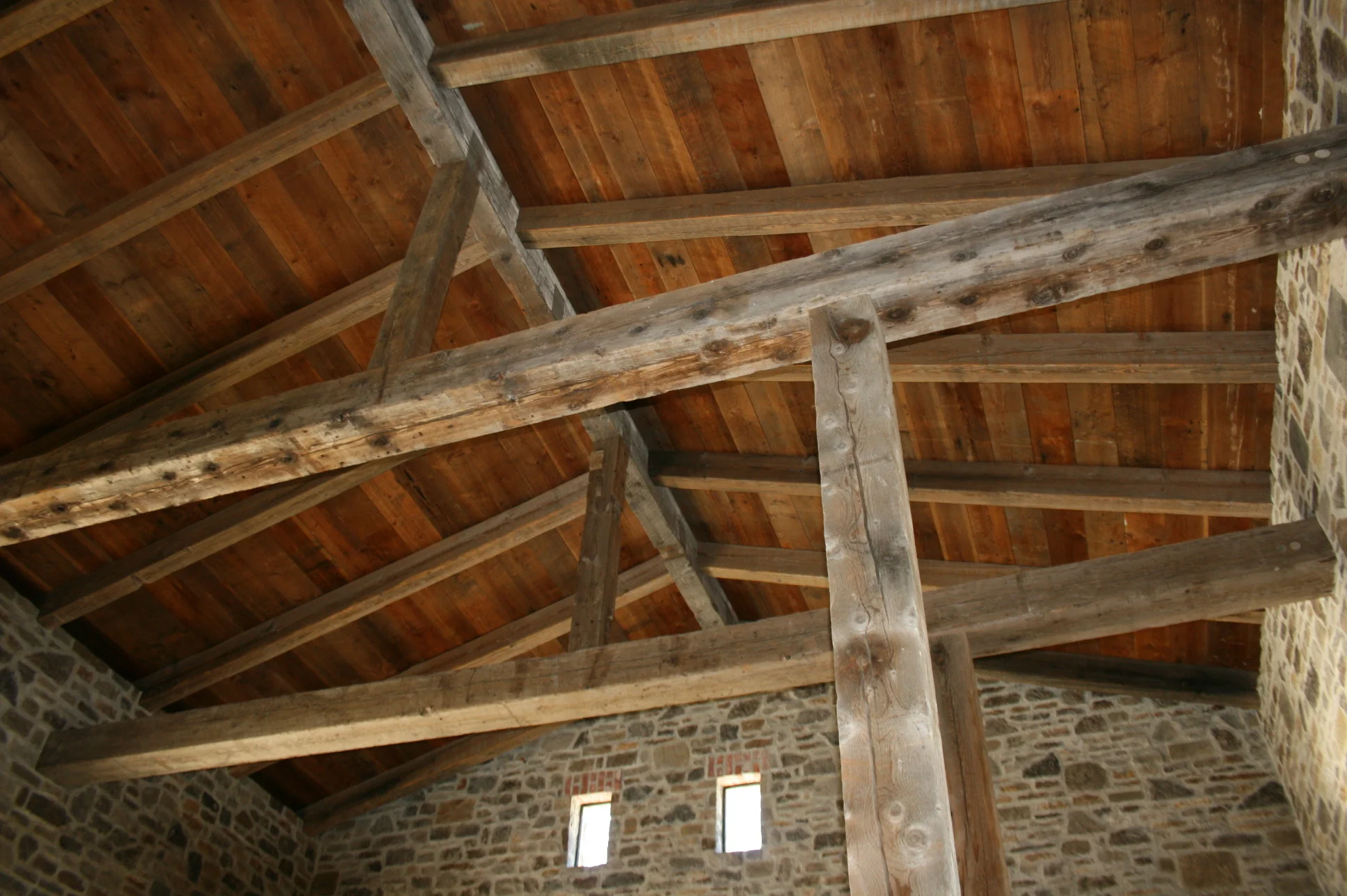
































Designed for clients sensitive to material, respectful of the craftsman and with high quality standards, the project is sustainable without sacrificing comfort. Century old reclaimed brick, manufactured nearby, was chosen for its texture, durability, variety of color, flexibility of form and connection to local history. Our intent was to create a site specific contemporary home which encourages outdoor living. A home that interprets the early vernacular of California, that grows as a logical result of meeting specific needs in a direct manner with the materials at hand.
The floor plan was intended to form an adaptive partnership with the landscape where lines of sight to the stunning views are woven into the experience of the home. The views from the entry, across the great room, into the back courtyard, give the house a freedom of movement that encourages informality and invites you to explore. With its availability and relevance as a traditional building material, brick played a primary role in the design. The strong horizontality of the brick coursing leads the eye effortlessly from building to the adjacent valley. The texture of the salvaged brick, reinforces the informal attitude of the design, yet retains its simple elegance and compelling suggestion of past uses.
Building forms were created to allow historic brick, with its warmth and patina, to take on a contemporary appearance. These clear forms, minimally detailed and understated, rely on their proportions and natural light for impact. The mass and materiality of the brick is used to reinforce a plan arrangement with definite areas of utility, social gathering and privacy. Innovative interior details as particularly evident in the wine cellar, express the flexibility of form inherent in brick.